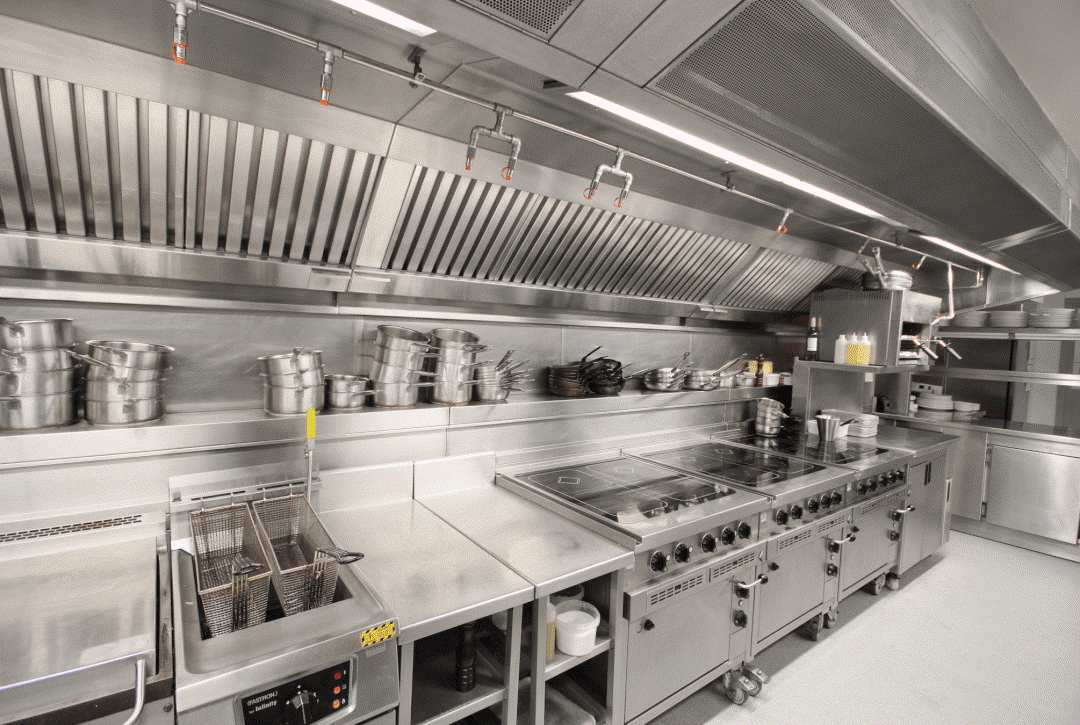If you’ve ever dreamed of opening your own restaurant then you will need to know how best to design the kitchen and combine aesthetics with function. Opening your own restaurant is very exciting and scary in equal measure. Here are some ideas on how best to lay out your kitchen to reach its full potential.
Before doing anything, work out your menu plan as this will impact what equipment you will need and the storage and preparation methods you will need to employ.
The use of the space you have available is very important. Whether it is a small or large area, you will need adequate space for basics such as storage, preparation, cooking, serving and dishwashing. The amount of space you dedicate to each area will depend a lot on what sort of operation you are undertaking and whether or not you need to factor in space for sit down dining.
The most economical equipment is also a great idea. Energy saving options are available from most manufacturers and keeping running costs as low as possible should be high on your agenda. You will run a lot of equipment and the more energy efficient it is, the better for your margins. For information on Catering Equipment Specialists, visit a site like Roundstone, leading Catering Equipment Specialists.
Do not forget to plan how your kitchen will flow. The kitchen is a busy environment and often stressful, so making it easy to move around, will be better for you and your kitchen staff. A kitchen that is too large will slow down the production of food with too much toing and froing and a kitchen that is too small with a lot of equipment could end up causing an accident or injury. Commercial kitchens should be designed with maximum working efficiency, safety and functionality in mind.
Always have a budget and stay aware of the amount you have available to spend and this should be enough to cover all the necessary equipment and meet the necessary regulations in terms of food hygiene and health and safety.
When thinking about kitchen appliances, make sure it’s appropriate for your catering needs and that staff will be able to use it effectively.
Do not forget the outside of your place and make sure that deliveries have adequate access and there is a separate holding area for storing the delivery so that delivery personnel don’t need to enter the food preparation area.
The size of the area required for washing is often underestimated. Having the correctly sized areas for the storage and disposal of waste and separating the two in order to avoid cross-contamination is critical to the success of the kitchen. You will also need adequate space for preparation, washing pots and separate hand-washing facilities.
This may be the last thing on your mind, but you will also need to consider if you have adequate ventilation. The amount of water vapour and steam produced by cooking and washing up is significant, so you may want to talk with a ventilation expert for health and safety reasons.


